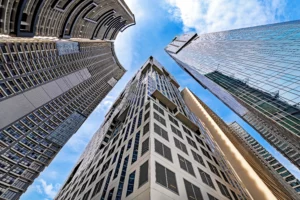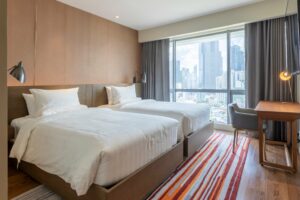BUILDINGS that bear the Studio Daniel Libeskind mark are some of the most imaginative and creatively designed in the world. These structures have garnered prestigious awards for their aesthetics, humanistic character, and how they powerfully express the culture of their respective home cities.
The proponent of these landmarks, the Polish-American architect Daniel Libeskind, believes that architecture should be “innovative,” something “original and inspired,” and “not just taken out of a portfolio of projects.” He thinks of buildings not as mere structures, but as mediums of expression—something that can be shaped by poetry, dance, luminosity, the arts, or the culture of a city.
For his Philippines project, Libeskind collaborated with premier Philippines real-еstatе firm Century Properties Group Inc. for the residential-office tower Century Spire, which the masterful architect has fashioned to stand out in the Manila skyline. Here are some examples of Libeskind’s remarkable creations around the world.
Century Spire (www.centuryspire.com), Libeskind’s first project in the Philippines, is composed of three main elements: an office-space component, Armani/Casa-designed amenities and residential spaces that reach up to the 60th floor. The building crown has three interlocking segments—its geometric shapes an interesting fusion of playful and sophisticated design. It is located within Century City, the flagship master-planned community of Century Properties Group on Kalayaan Avenue, Makati.
Libeskind won the design competition for the master plan of the rebuilding of the World Trade Center in New York City in February 2003. His winning master plan currently serves as the conceptual basis and technical foundation—supplying the framework for its infrastructure, transportation, sustainability standards, and security strategy—of Ground Zero. It has won the 2012 AIA National Service Medal and 2004 Best of New York Award.
Libeskind has designed the walls of The Run Run Shaw Creative Media Centre in Hong Kong to slope or slice through space with its windows asymmetrical in shape. Its sound stages, recording studios, screening rooms, exhibit and performance spaces, multipurpose theater and other areas have been designed as “interactive spaces” bathed in natural light. The nine-story, 263,000-square-foot structure houses a multipurpose theater, sound stages, laboratories, classrooms, exhibition spaces, a café, and a restaurant. The structure was completed in 2010.
Completed in 2011, Reflections at Keppel Bay in Singapore is a 2-million-square-foot residential development comprised of six sleek-curving high-rise towers with alternating heights. Its shifting building orientations create for a unique view—with no two residences seen from the same perspective. The structures, likewise, offer majestic views of two of Singapore’s most famous places—Sentosa and Mount Faber.
The Denver Art Museum Residences is a 127,000-square-foot residential and retail building that was completed in 2006. It consists of six floors and houses 56 luxury units. It has received the 2008 American Institute of Architects Award of Honor and the 2008 CNBC Americas Property Awards for the Best Development category.
Source: Business Mirror | February 11, 2014





